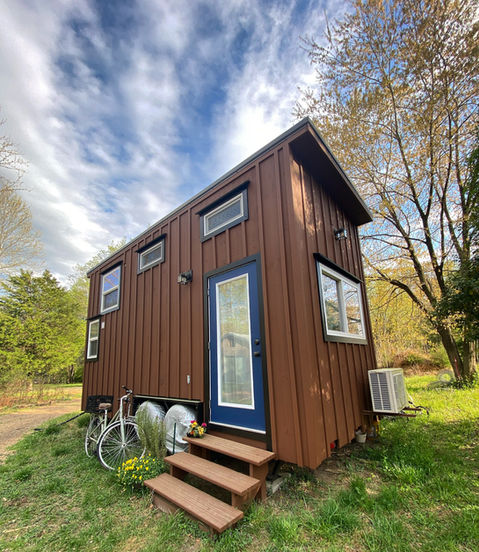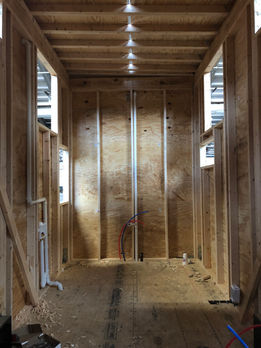
TINY AND INTENTIONAL LIVING
The Basics:
-
Size - 8.5 feet wide by 20 feet long; 13.5 feet tall on the highest end of the slanted shed roof
-
Weight - no idea just yet, but estimation is around 10,000 pounds
-
Layout - great room, enclosed 8'x5' bathroom, lofted bedroom
-
Septic - Composting toilet, all biodegradable soaps for grey water runoff
-
Electric - shore power for now, plan to upgrade to solar power once I can afford it
-
Heating/Cooling - Electric mini-split
-
Cooking - vintage propane three-burner stove + oven
-
Water - hooked up to well water, no on-board water tank
Frequently Asked Questions:
What was your budget? How much did it actually end up costing?
My initial budget, all-in, was about $35,000 and initially, I stayed mostly within that budget. Since moving in in 2018, I have invested approximately $5-7,000 on additional projects or to build out some features I had initially delayed, like the staircase.
How did you pay for it?
I procured a personal loan through a local bank for $28,000, the rest was mostly savings.
Where is it parked?
It is parked on a small piece of private property near Richmond, Virginia.
Will you travel with your house?
I intentionally designed my house not to be a traveling home. I will move it when and if I need to, but there is no on-board fresh water or grey water tank, I don't yet have solar panels or a battery for my electricity, and maybe most key - I drive a tiny hatchback. The point for me was to simplify my style of living to allow me to travel away from my home more often!
Who built your house?
I worked with Incredible Tiny Homes to design and build my home through their Workshop Build program (since discontinued). They managed the overall build, ordering supplies like lumber, my trailer, windows/doors, and hardware, and completing the more complex items like the plumbing, electricity, and propane lines. I brought a few helpers to Tennessee to work on the house for a week to complete things like exterior siding, interior paneling, flooring, window trim, etc. and purchased/brought along my appliances and plumbing fixtures, as well as any custom finish details I wanted. Cosmetic finishes like painting, sanding, and some custom furniture/storage pieces are in the process of being completed by me and my ever-vigilant helpers (read: my dad because he is a woodworking wizard and I couldn't have done any of this without him). Stay tuned for more updates!
Who designed your house?
I created the layout and initial design plan based off of my own research, then the design staff at Incredible Tiny Homes took my floor plans and adapted them into their format. But the design is my own.
Who lives in your house?
Just me at the moment! I moved in in December of 2018, and have continued to work on projects around the house since then.
Where did you buy your sink/fridge/drawer pulls/etc.?
This is my house!
My pocket-sized manor.
She's a work in progress,
but aren't we all?
I've tried to answer a lot of the most common questions below, but if you have any more, please use the contact form at the bottom of the page to shoot me an email! I'm an open book and am happy to chat about almost any part of the process.










































